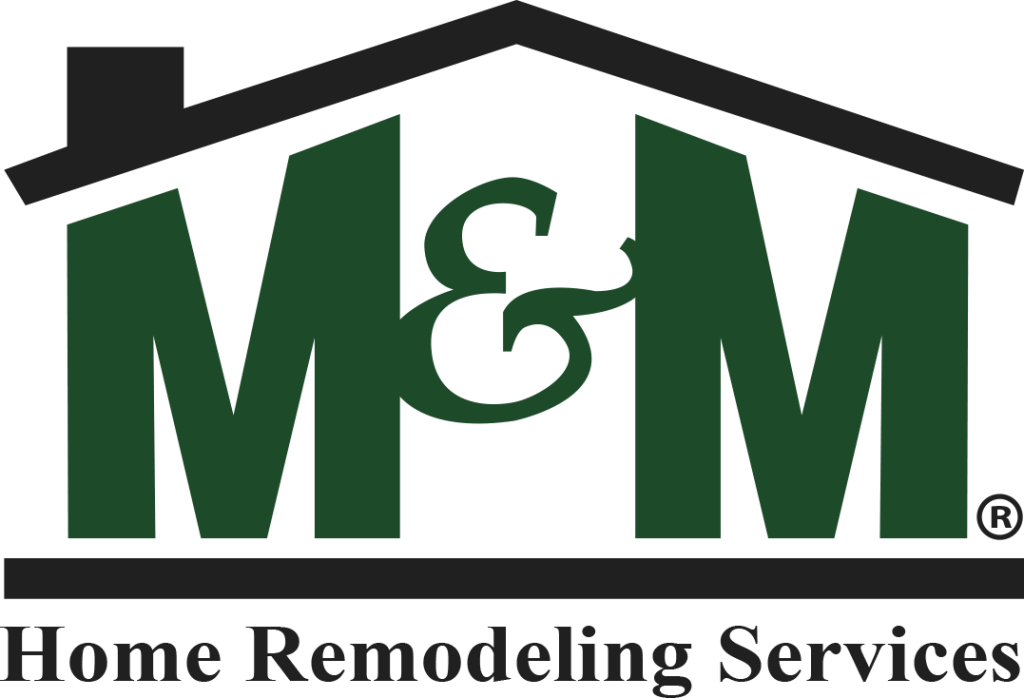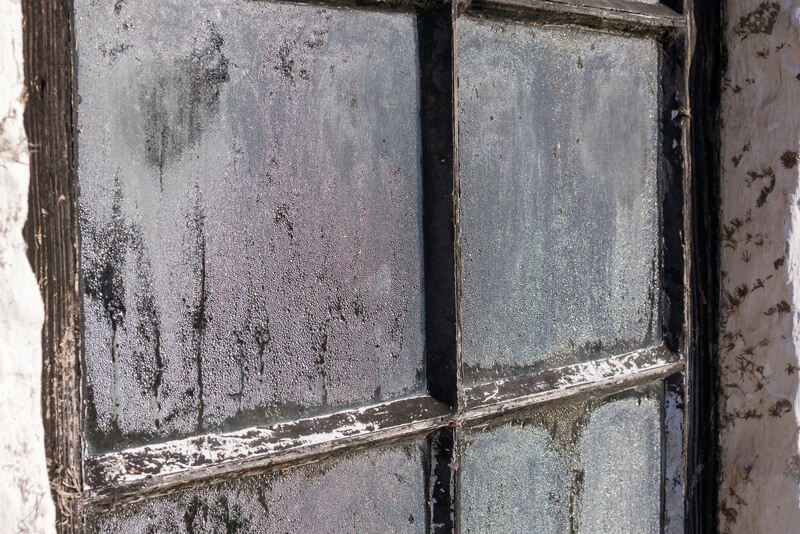If you own a home in Chicago or Northwest Indiana, your roof has to handle everything from heavy lake‑effect snow to high winds and sudden storms.
Hip roofs are a popular choice here because their structurally stable design stands up well to these conditions. While some roof styles provide more room in the attic, they offer superior wind performance and weather resistance.
Even details like whether the lower slope is steeper than the upper can make a difference in performance. This guide covers the essentials every local homeowner should know about them and how they compare to other roof types.
Key Takeaways
- A hip roof features four sloping sides meeting at the top for a strong and stable roof design.
- Chicago and Northwest Indiana homes benefit from hip roofs that handle snow, high winds, and severe seasonal weather.
- Hip roofs provide better wind resistance and durability but offer less attic space compared to other common roof styles.
- Professional installation with quality materials ensures protection for Midwest homes in challenging weather conditions.
What Is a Hip Roof?
A hip roof is a roof type where all four sides slope downward toward the walls, creating a continuous eave around the house. This design forms a structurally stable and self-bracing roof shape. It also works exceptionally well in the city of Chicago and throughout Northwest Indiana, where severe weather and high wind can damage less aerodynamic roof styles.
Its construction can be adapted for a square hip roof, pyramid roof, or even a roof on a square structure, each offering unique benefits for different architectural needs.
Comparing Hip Roofs with Other Roof Styles
Every roof style offers its own set of strengths and trade‑offs. This quick comparison outlines the advantages and considerations of popular ones we install across the region.
| Roof Types | Advantages | Considerations |
| Hip Roof | Excellent wind performance, self-bracing, four sloping sides shed snow and rain evenly | Less attic space, more complex design |
| Gable Roof | More attic space, better ventilation with gable vents, steeper upper angle help snow shed | Vertical sides with a single peak catch wind, less stable |
| Mansard Roof | Maximizes living space in the upper portion, steeply pitched slopes add style | Higher cost, more upkeep |
| Jerkinhead Roof | Wind resistance with a clipped gable design | Specialized framing, less common locally |
7 Essential Things Every Homeowner Should Know About Hip Roofs
Beyond their distinctive appearance, hip roofs offer several practical benefits that make them a smart choice for homes in the Midwest. Here are seven factors every homeowner should understand before deciding on this roof style.
1. Local Weather Performance
In Chicagoland and Northwest Indiana, snowy areas demand roofs that shed weight evenly. Hip ends and four sloping sides help distribute snow loads, preventing stress cracks common in two-slope gable roofs.
2. Wind Resistance in High-Storm Areas
With sloping sides on every wall, hip roofs deflect high wind in any direction. This wind resistance is a major reason they outperform clipped gable or half-hipped roofs in open areas like Crown Point.
3. Energy Efficiency Potential
A hip roof’s enclosed design can support diagonal bracing and insulated roof planes that help regulate temperature. For older homes getting a new roof, adding better ventilation and natural light options—like in pavilion roof or tented roof styles—can improve comfort.
4. Architectural Versatility
From the square hip roof of a Chicago bungalow to the half-hip variation on a Valparaiso ranch, this roof style adapts well to different architectural eras. Steeply pitched roof slopes on church steeples or hip and valley roofs on larger homes add character while maintaining performance.
5. Impact on Living and Attic Space
While hip roofs often mean less room for storage due to the sloping angles, certain designs like Dutch gable or mansard allow more living space. A small gable addition can increase usable attic space without sacrificing stability.
In some modern gable roof design blends, you can have more attic space without losing the stability of a hip.
6. Maintenance and Inspection Needs
Because a hip roof can have two roof planes meet at valleys, there’s a higher need for inspections, especially in complex design cases like hip and valley roofs or half hipped roofs.
A small hip roof section over a porch may need special flashing to avoid leaks, especially where the lower angle of the roof meets vertical siding.
7. Roofing Material Compatibility
Hip roofs work with a wide array of roofing materials, from asphalt shingles to premium slate. In historic neighborhoods, materials are often chosen to match roof styles like jerkinhead or clipped gable while ensuring longevity in severe weather.
Get Professional Hip Roof Installation in Chicago
At M&M Home Remodeling Services, we’ve been building hip roofs, gable roofs, and more throughout Chicagoland and Northwest Indiana for over 48 years. Our Peace of Mind Proven Process ensures your new roof is built to handle the Midwest’s severe weather while enhancing your home’s value.
From complex design hip and valley roofs to straightforward square hip roof construction, we deliver quality craftsmanship backed by manufacturer warranties.
Call us at (708) 756-7800 for a free estimate or schedule your roof inspection today to start your project.
Frequently Asked Questions
How long does a professionally installed hip roof last in Midwest conditions?
A professionally installed hip roof can last 30 to 50 years with proper maintenance. M&M Home Remodeling Services uses durable materials and expert installation to ensure longevity in challenging Midwest climates.
Can a hip roof be installed over my current roof frame?
Yes, in some cases, a hip roof can be built over an existing frame if it is structurally sound. Our experts evaluate your current roof and recommend safe, cost‑effective installation options.
Can I switch to a Dutch gable roof or half-hip during remodeling?
Yes, switching to a Dutch gable roof or half-hip is possible during major renovations. We provide design, engineering, and code‑compliant installation tailored to your home’s needs and architectural style.
What financing choices do you offer for new hip roof projects?
We offer flexible financing plans to help spread project costs. M&M Home Remodeling Services partners with trusted lenders to make high‑quality hip roof installations affordable without sacrificing materials or workmanship.





